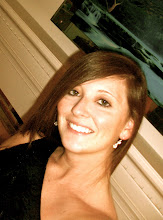For one of our final projects in Community By Design studio we will be designing and creating a bus shelter that will temporarily be placed outside of the Weatherspoon Art Museum on the corner of Tate St. and Spring Garden. To catch people's attention we will also be making three moments placed around Greensboro.
Concept: Germination
the awakening of a seed and the subsequent growth process
A seed alone is not self-sustaining: it requires a balance of elements to not only initiate growth, but succeed as a prosperous plant.
Form
-our bus shelter represents the germination process: the main vertical element representing the seed, accompanied by necessary supporting structures
-connections and joinery of the supporting structures are hidden, eluding to potential growth with a sturdy root
-the bus shelter would flourish, thriving off a communal effort and outreach
-the success of our bus shelter project relies on a holistic effort by all involved
Goals:
We hope that by planting the seed, as well as the means for growth, our efforts will flourish, spreading not only to the local objective, but will spark consideration in the unanticipated.
Moment 1: Postcard:
Postcard: BUS:shelter:
BUS:shelter:
 Process:
Process:After about 50 + sketch models and volumes of drawings our studio finally came up with our final design of the BUS:shelter. There were 8 different groups that each had a specific job in the BUS:shelter process. Below are pictures that document our models and building process.
Design Group: They designed the final form of the BUS:shelter.
[Sara Easterling:Robert Fausset:Leah Petriccone:Lauren Foster:Maiken Schoenleber:Laura Snoderly]
Presentation Group: Conducted a seminar for the class on speaking skills + also presented our final project.
[Jayson Parker:Lauren Shepulski:Nacarra Lesane:Anna Will]
Moments Group: Finalized the designs that advertised our shelter at The Green Bean + Edward McKay.
[ ]
Events Group: Contacted different places so we could meet at Natty Greene's + advertise for our shelter.
[Katie Reynolds:Lindsey Strohschein]
Process Group: Set the budget for the final design + kept up with the group expenditures.
[Lauren Thore:Hannah Hall:Laura Dispasquale:Alexandra Camacho]
Donations Group: Sent out letters to businesses asking for donations.
[Hanna Selim]
Postcard Group: Sent out postcards + flyers to advertise about the shelter.
[Shannon Hegger:Jessica Crews:Maurshell Stokes]
Graphics Group: They chose the colors of burnt orange and brown to represent our shelter.
[ ]
Communications Group: Contacted local news stations to get coverage + send out press releases.
[Krista Giles:Ben Adams:Meg McMillian:Megan Schwarz]
Master Plan Group: Writing a paper about the necessities that are involved in having a bus shelter.
[Katrina Fischer:Jennifer Cochran:Emme Zheng:Brittany Dasso]
Documentation Group: Documented the progress of each group's work.
[ ]


[These were the sketch models that combined the winning designs of the BUS:shelter project.]


[Jayson Parker + two other members of the studio working to put together the moment]

[Ben Adams + Sara Easterling working on the main bench]



















































