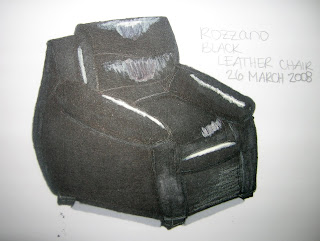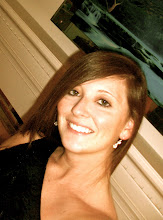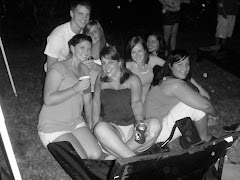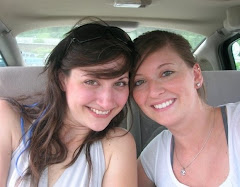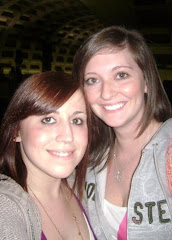This project was very interesting for me because at first when I heard Habitable Wall I was like ok, well ill just make a wall with furniture built out of it. But further into the project I learned that just because we had a restricting space of 20x20x14 didn't mean that we still could not use some of our past ideas. My definition of a wall is a not only that it is a separator but I believe it is a blank canvas where we can express ourselves. First I made a bunch of sketches and different zone layouts that showed the different spaces then I moved on to making a 3D model of Frida's studio space that I designed for her. I went through about four or five of the same model layouts before finding my final one and below is my process.

This was my first sketch model of Frida Kahlo's studio space. It was a very curvy figure with no specified areas for rooms. It was an open floor plan but I wanted it to be separated in terms of public/private.
 This was my second iteration of Frida's space but with more separations between public and private and full of color. For the color choices I wanted to keep with the Mexican colors but also tie them in with what we learned during color week. Red, blue and yellow are all triadic colors which means they are all primary colors that make up the basis of the color wheel.
This was my second iteration of Frida's space but with more separations between public and private and full of color. For the color choices I wanted to keep with the Mexican colors but also tie them in with what we learned during color week. Red, blue and yellow are all triadic colors which means they are all primary colors that make up the basis of the color wheel.
 This was my second iteration of Frida's space but with more separations between public and private and full of color. For the color choices I wanted to keep with the Mexican colors but also tie them in with what we learned during color week. Red, blue and yellow are all triadic colors which means they are all primary colors that make up the basis of the color wheel.
This was my second iteration of Frida's space but with more separations between public and private and full of color. For the color choices I wanted to keep with the Mexican colors but also tie them in with what we learned during color week. Red, blue and yellow are all triadic colors which means they are all primary colors that make up the basis of the color wheel. The space to the right in blue is Frida's work space that will be directly facing the side windows of the Gatewood building. I chose blue to keep the room looking and feeling cool as it sits beside the rows of windows.
The space to the right in blue is Frida's work space that will be directly facing the side windows of the Gatewood building. I chose blue to keep the room looking and feeling cool as it sits beside the rows of windows. This birds eye view of my model shows the kitchen space on the left and the bedroom which is positioned at an angle to the windows.
This birds eye view of my model shows the kitchen space on the left and the bedroom which is positioned at an angle to the windows. Above shows the living room/entertaining area of Frida's studio space. I chose red for the space to warm the room up because it does not directly face the windows, also to emphasize Frida's Mexican heritage.
Above shows the living room/entertaining area of Frida's studio space. I chose red for the space to warm the room up because it does not directly face the windows, also to emphasize Frida's Mexican heritage.















