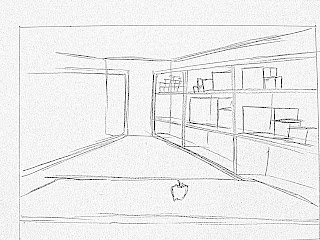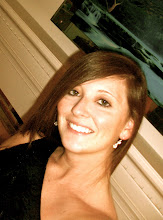 For our Shelter:Bus charette we chose to create two different types of buses. One included a cafe with lounge area and entertainment downstairs with tables in an open comfortable sitting area upstairs. The other bus model included a sleeping area with bathrooms. Below are pictures of our process with sketches and our final models.
For our Shelter:Bus charette we chose to create two different types of buses. One included a cafe with lounge area and entertainment downstairs with tables in an open comfortable sitting area upstairs. The other bus model included a sleeping area with bathrooms. Below are pictures of our process with sketches and our final models.






















Here are a few of our ideas for our final two bus models. We had 10 major needs that we felt should be accommodated....
1. water2. food
3. clothing
4. first aid
5. sleeping arrangements
6. entertainment
7. daycare
8. recreation
9. showers
10. internet access
We combined in our two buses alot of the ten physical needs that we addressed in our list. Our extended bus is our sleeping quarters bus that includes clean clothing and showers to freshen up. there are beds included and various tvs for entertainment.
Our double decker bus is primarily used as a cafeteria. we included a cafe with tables and chairs along with pantries of food and a endless supply of water.
We wanted our buses to a comfort zone, a place where you could relax and clean up after a natural disaster a place that could implement the feeling of being home.
Both sketch ups used a by design by Kieran at the Google 3d warehouse in sketch up.
We also pulled common images from our drawings and with the use of photo shop to implement ideas about the contents of our buses.
Our double decker bus is primarily used as a cafeteria. we included a cafe with tables and chairs along with pantries of food and a endless supply of water.
We wanted our buses to a comfort zone, a place where you could relax and clean up after a natural disaster a place that could implement the feeling of being home.
Both sketch ups used a by design by Kieran at the Google 3d warehouse in sketch up.
We also pulled common images from our drawings and with the use of photo shop to implement ideas about the contents of our buses.





No comments:
Post a Comment